|
Only a 30-minute drive west of Duluth, Minnesota, on the edge of the St. Louis River, is a little logging town in the North Woods called Cloquet. This town began as a group of small settlements around three sawmills: Shaw Town, Nelson Town, and Johnson Town, and today it has a population of a little over 12,000 people.
Many people would be very surprised to learn that this quiet little town has a unique tie to America’s greatest architect, Frank Lloyd Wright. Cloquet, is the location of the only functioning gas station ever designed and built by Mr. Wright. It is also the only piece of Wright’s Broadacre City project ever to be constructed.
In 1952, Ray and Emma Lindholm commissioned Frank Lloyd Wright to build them a home on the south side of Cloquet. They named it Mantyla, which is Finnish for “Home of the Pines.”
When Frank Lloyd Wright discovered that Mr. Lindholm was in the petroleum business, he mentioned that he was quite interested in gas station design. Wright first began working on a design for a standard prefabricated gas station in the 1920s. He hoped to eliminate the frequent “eyesores” along American highways and to develop a facility that would offer a variety of customer services in addition to the sale of fuel. Wright further expanded on this idea with a gas station design that he did in 1934 for his Utopian Broadacre City project. The Lindholm’s loved their “home of the pines,” and apparently, that little conversation with Wright about gas stations stuck with Ray Lindholm. A few years later, when they decided to rebuild a Phillips 66 station, Mr. Lindholm reasoned, “it was an experiment to see if a little beauty couldn’t be incorporated in something as commonplace as a service station.” He commissioned Wright to do the design.
of the Broadacre City was a framework for planning communities focused on physical, functional, and visual relationships between rural existences and the city center.
The station opened in 1958 and attracted notice far beyond Cloquet with its unique 60 foot tall illuminated roof-top pylon, glass observation lounge, and cantilevered copper canopy. At the time, a typical two-bay gas station only cost $5,000 to build, but Wright's steel-canopied version with its copper roof cost $20,000. The cantilevered canopy extends 32 feet out from the glass wall. The original plans called for overhanging gas pumps with hoses coming down from the roof. Wright equated them to being like "mother's milk" coming down from above. The hanging hoses would have allowed for free movement of the cars and eliminate the need for service islands, but local codes prohibited their installation. The dangling hoses were a recurring design feature in Frank Lloyd Wright's gas station plans. In 1927, he drew plans with this same feature for a gas station in downtown Buffalo, New York. Those plans were finally used in 2014 to build a station inside the Pierce-Arrow Museum in Buffalo. Although it is not a functioning station, it features overhead gas tanks. It cost $1.3 million to build.
The second-floor observation deck was the area that Wright referred to as the “Waiting Station.” Stations at the time were mainly just places to get your gas and go. Wright saw the station as a cultural center, somewhere to meet a friend, get your car fixed, and have a cup of coffee while you waited.
In the garage's work bays, skylights were located over the cars' engine compartments giving very nice natural light to help the mechanics.
The use of ceramic tile walls, cypress wood trim, decorative planters, and skylights in the service bays set this station apart. Gas Station architecture throughout the country was influenced by Wright’s design. Phillips Petroleum Company used several of Wright's design principles in subsequent stations. They copied the V-shaped canopy at other locations, the service bay arrangement around the office, and large canted windows. Sadly, Wright never saw the completed gas station. The R.W. Lindholm Service Station construction was finished the year before Wright died, but he was busy working on the Guggenheim Museum in New York at the time. The R.W. Lindholm Service Station was placed on the National Register of Historic Places in 1985.
Don’t bother searching the town for Mantyla. The Lindholm’s home was dissembled and moved from Cloquet sometime in early 2016.
The Lindholm House now resides at Polymath Park in Acme, Pennsylvania, a 130-acre architectural park. By the summer of 2018, the home will be open for tours, and you will even be able to spend the night in it.
Other images from Minnesota can be found in my Minnesota Collection.
developing a photography obsession far beyond casual snapshots that eventually evolved into a desire to capture each and every location and object as “art”. By meshing her two loves, photography and design, she has come full circle. Only now she is creating art instead of just purchasing it.
See an image you like? You can purchase Susan's work in The Art Gallery.
All images in the her collection are available as wall art, fine art prints, on home decor, gift items and apparel.
2 Comments
Moshe Feder
1/5/2020 03:11:08 pm
Thanks for taking these fine photos.
Reply
1/7/2020 09:56:52 am
Thank you for taking the time to comment, Moshe! It was a real shocker to me, as well. So much so that I planned an entire trip around a visit to a gas station! LOL
Reply
Your comment will be posted after it is approved.
Leave a Reply. |
AuthorI am the 8th photographer in 4 generations of my family. Back in 2006, my husband accepted a job traveling, and I jumped at the chance to go with him. Categories
All
Archives
June 2024
This website uses marketing and tracking technologies. Opting out of this will opt you out of all cookies, except for those needed to run the website. Note that some products may not work as well without tracking cookies. Opt Out of Cookies |
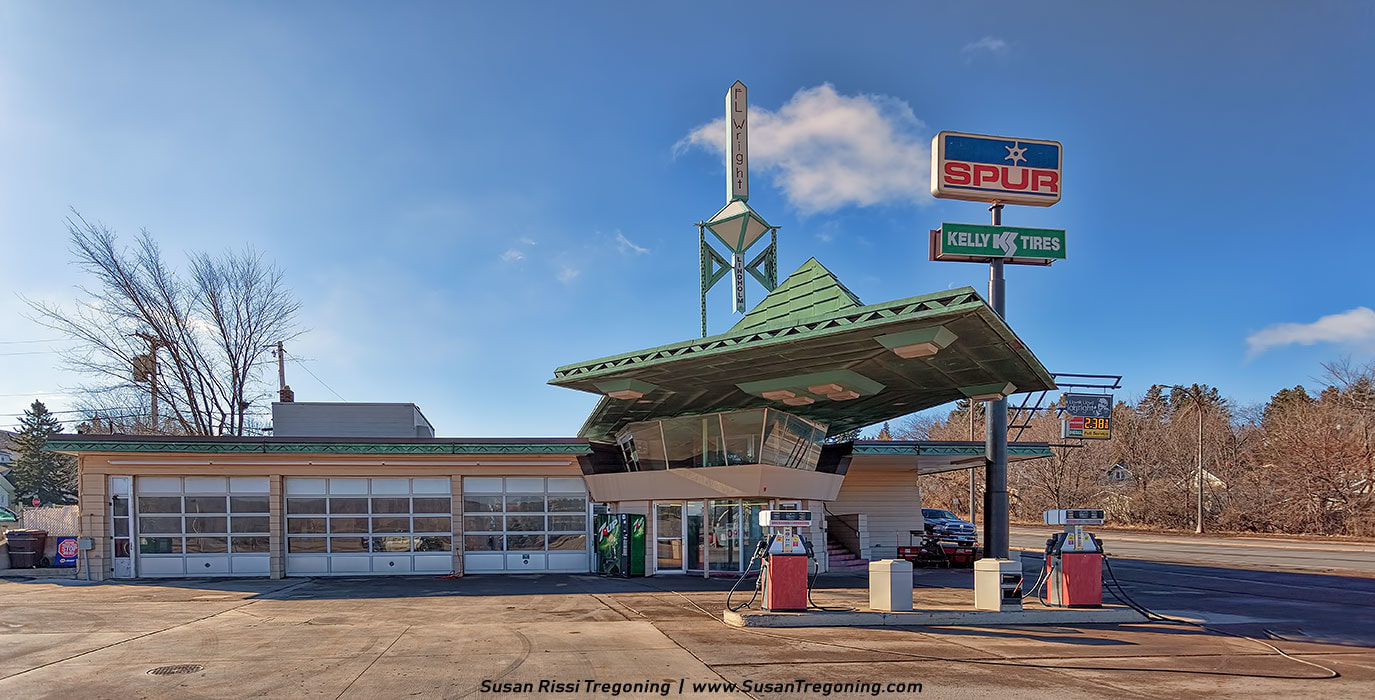
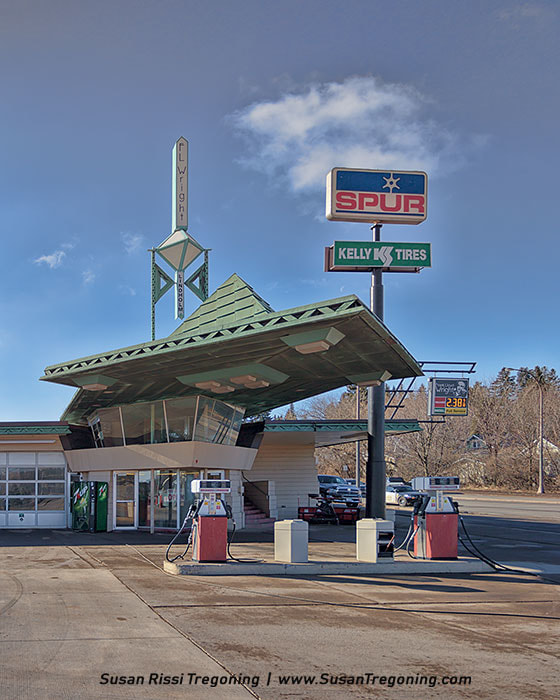
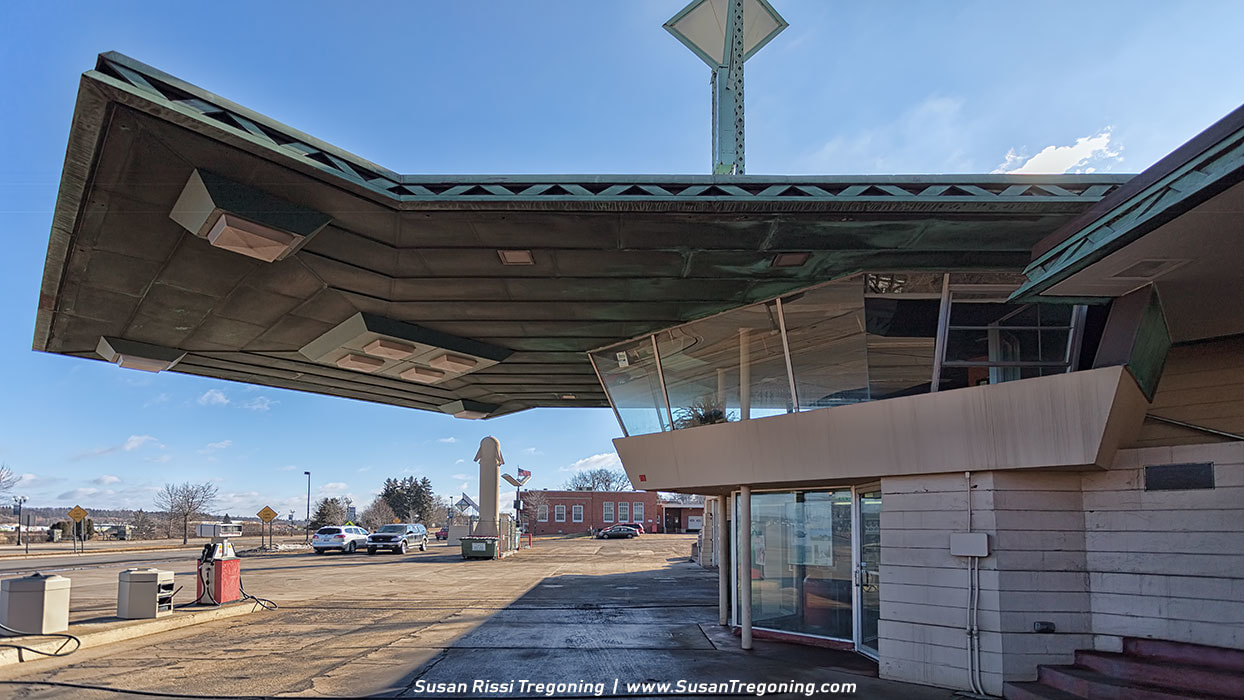
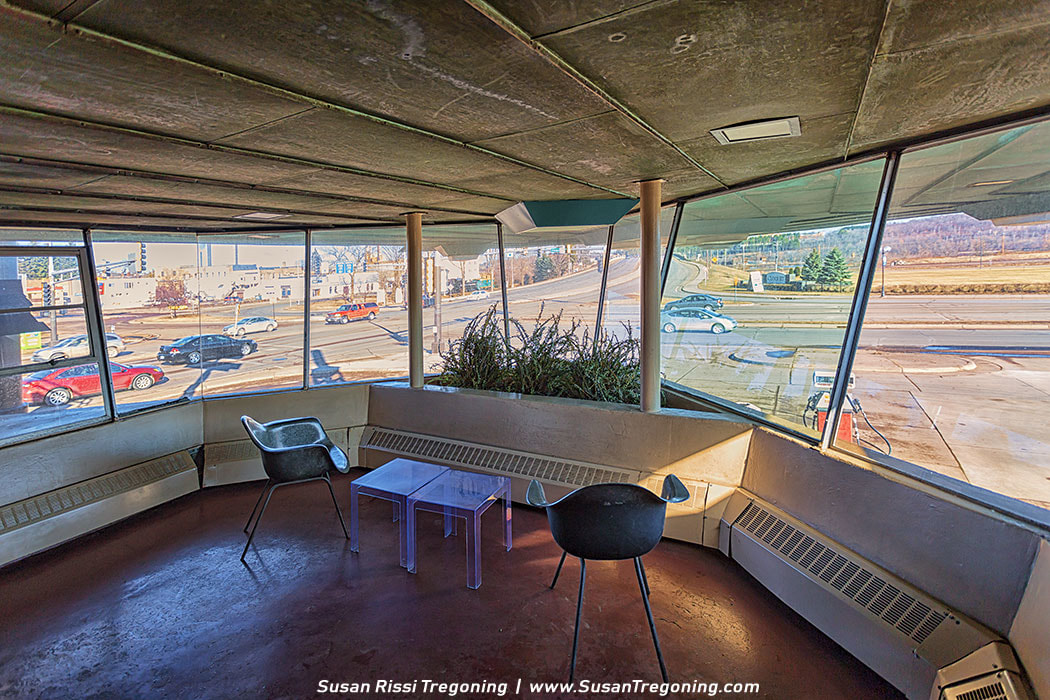
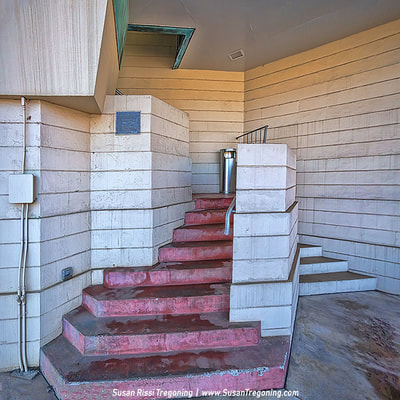
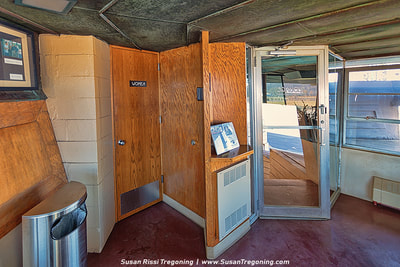
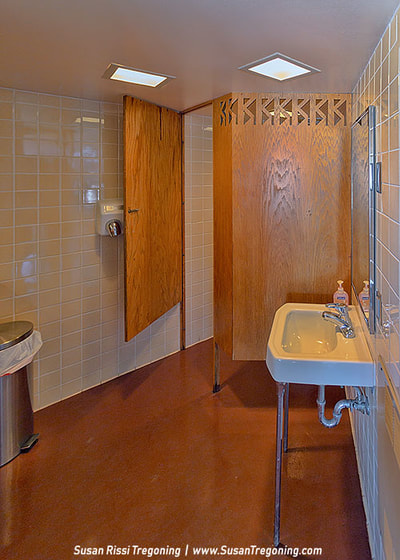
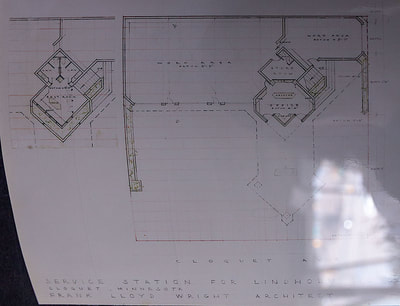


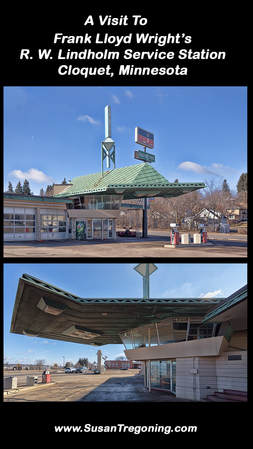
 RSS Feed
RSS Feed